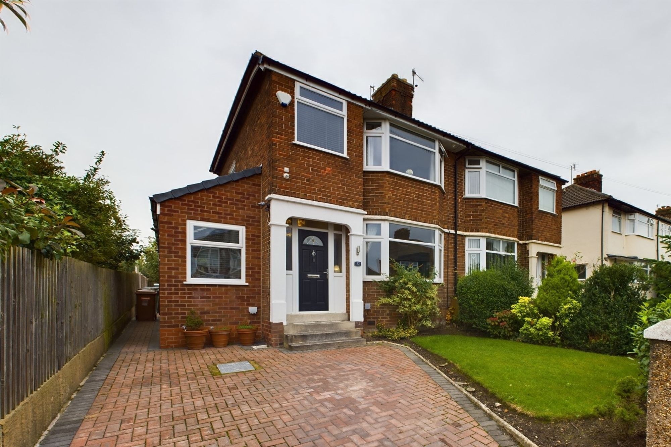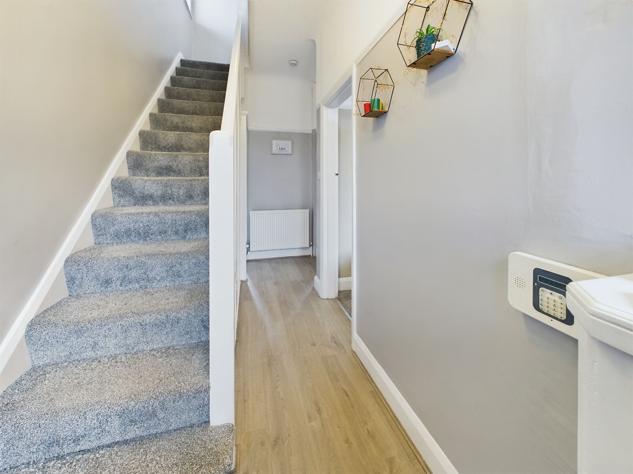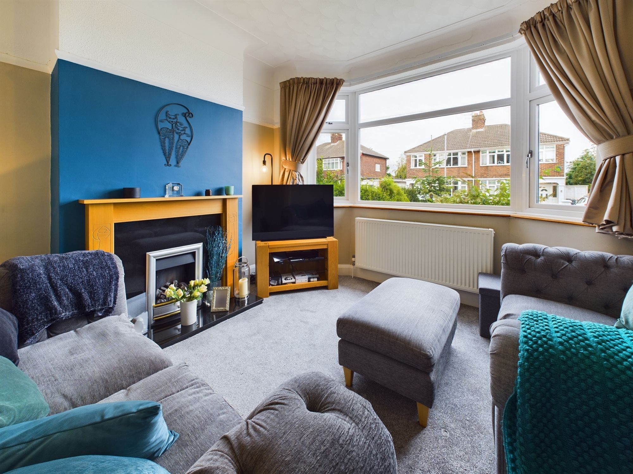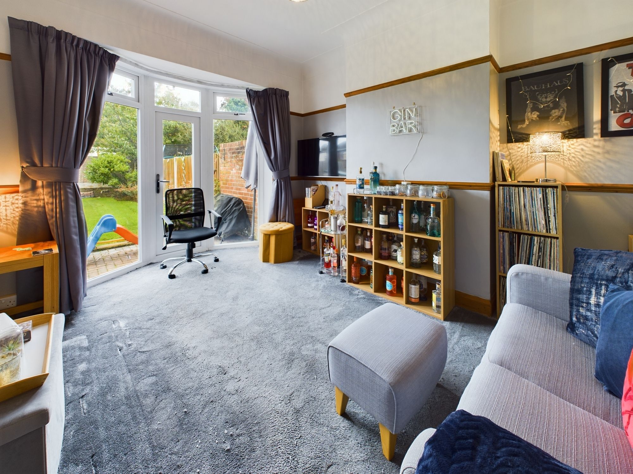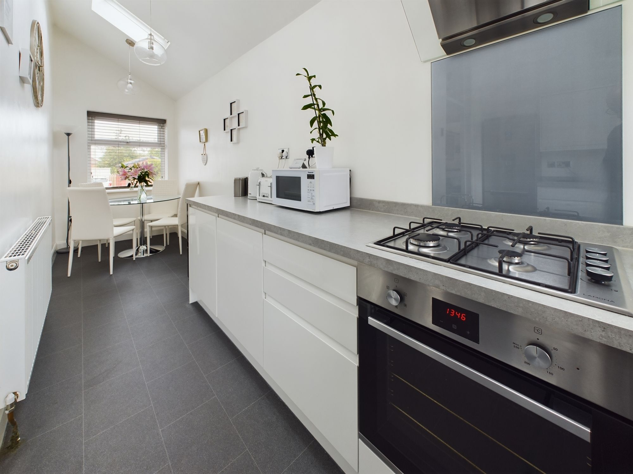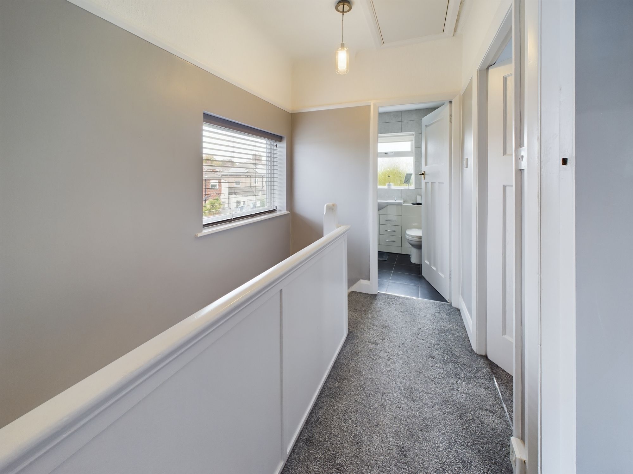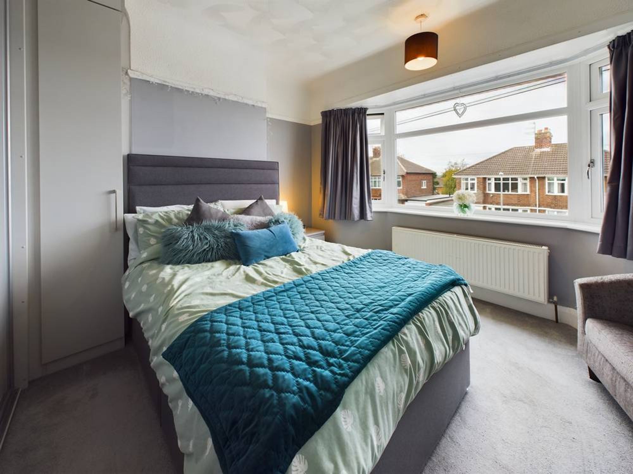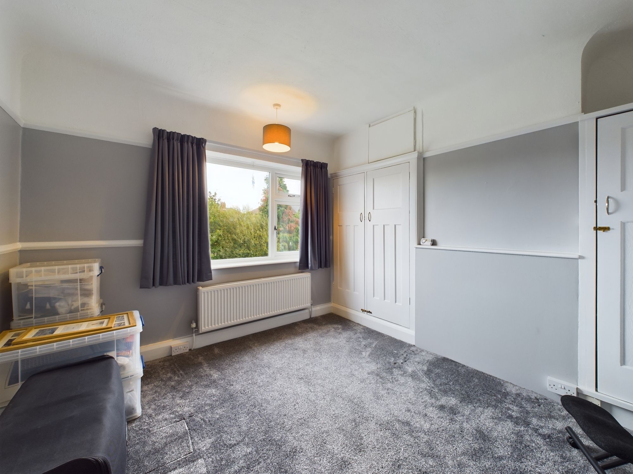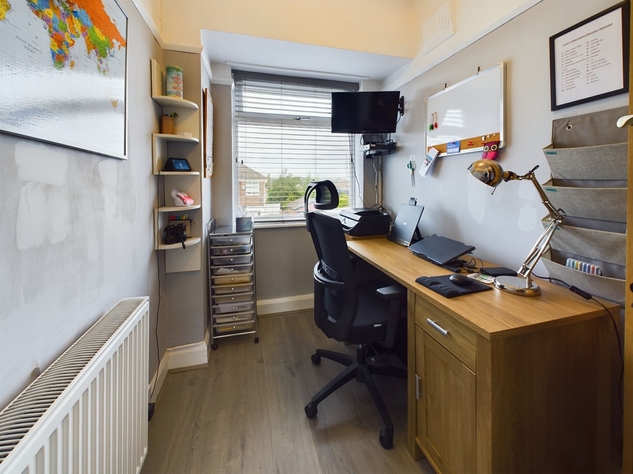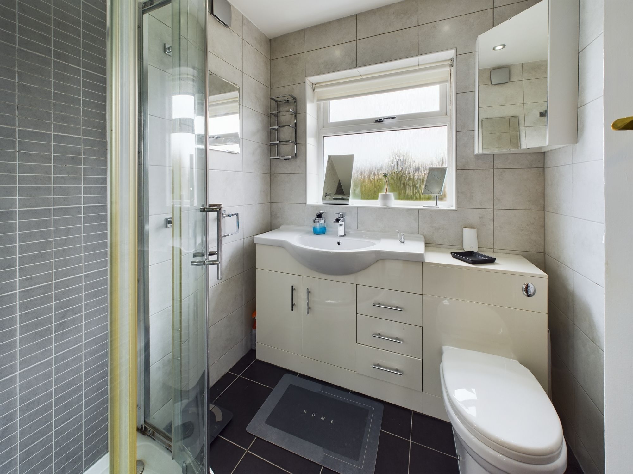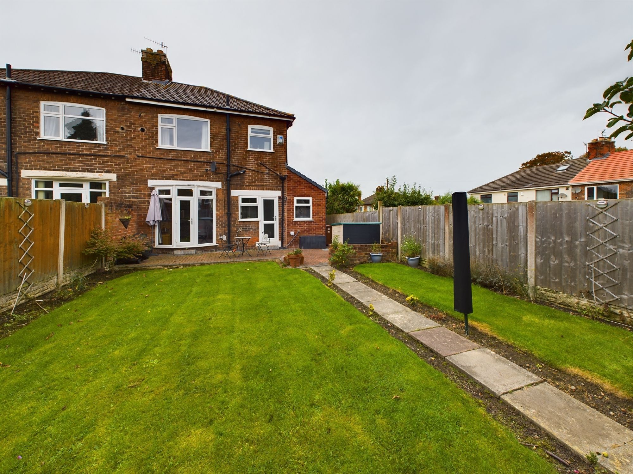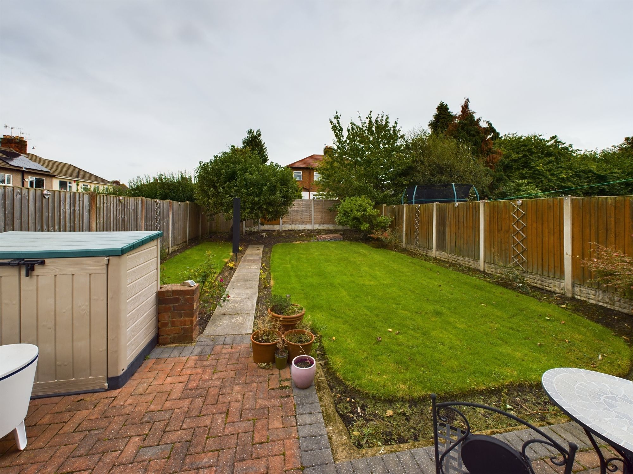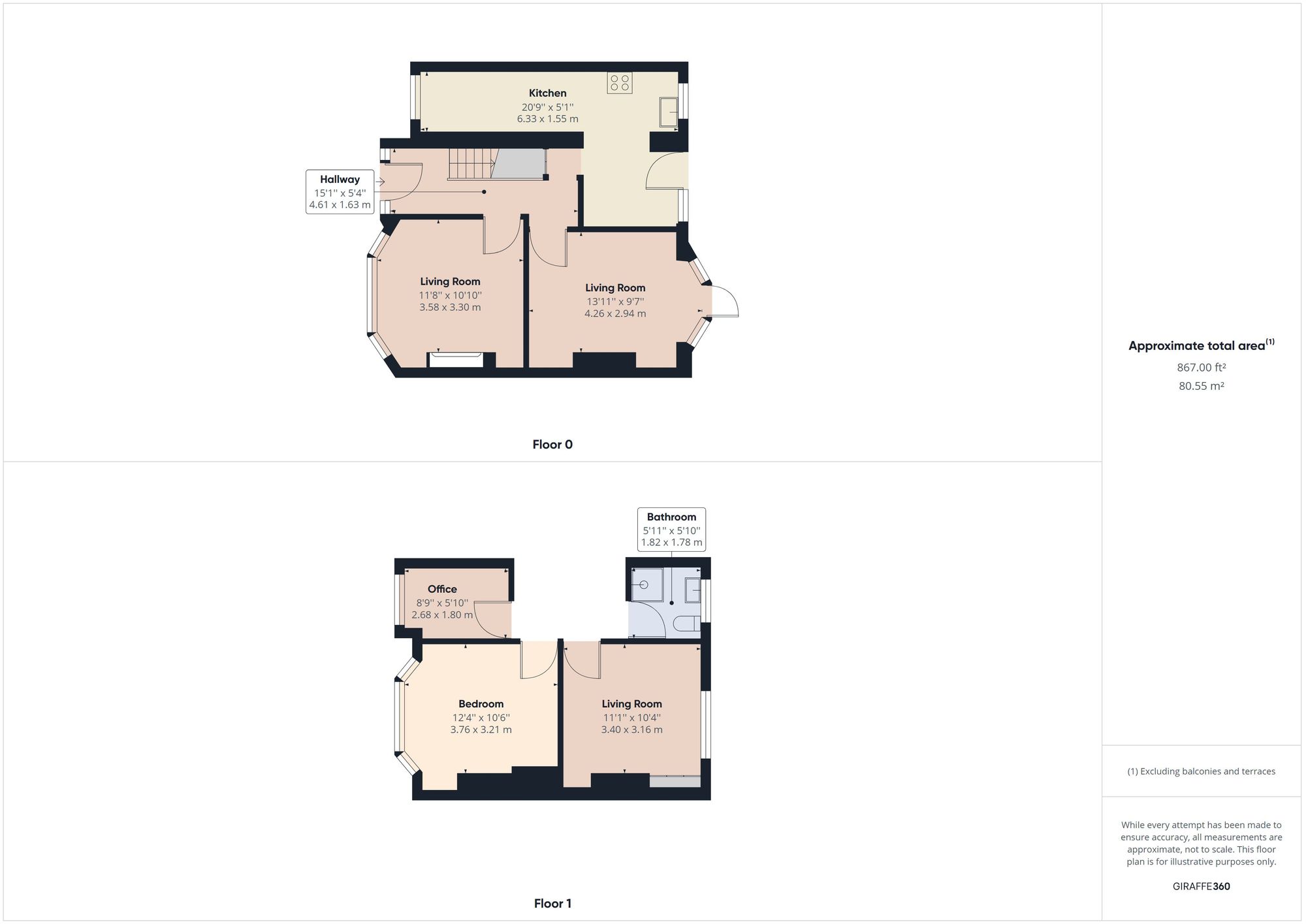Layton Avenue, Prenton, CH43 View map
-
Semi-Detached House
-
3 bedrooms
-
1 bathrooms
-
2 reception rooms
Key features
Virtual tour
This is a very attractive and well presented extended, three bedroom semi detached property in a quiet cul-de-sac location in the popular residential area of Prenton on the Wirral.
It is tastefully decorated throughout and is ready to move straight in to. It has the usual benefits of gas central heating from a Combination boiler and double glazing throughout. It also benefits from having been extended to the side to provide a larger kitchen/diner.
There is a good sized front garden which could be altered to allow for more off road parking. The garden at the rear is large and not directly overlooked.
An early viewing is recommended.
Location
Our branch
Book an instant valuation
Property Features
Layton Avenue, Prenton, CH43
Contact Agent
AgencyAbout the Property
This is a very attractive and well presented extended, three bedroom semi detached property in a quiet cul-de-sac location in the popular residential area of Prenton on the Wirral.
It is tastefully decorated throughout and is ready to move straight in to. It has the usual benefits of gas central heating from a Combination boiler and double glazing throughout. It also benefits from having been extended to the side to provide a larger kitchen/diner.
There is a good sized front garden which could be altered to allow for more off road parking. The garden at the rear is large and not directly overlooked.
An early viewing is recommended.
Property Details
Front
Off road parking. Out-door electric sockets. Attractive well stocked front garden. Access to rear of property.
Hallway
Secure Rock style double glazed front door. Laminate flooring. Fully fitted carpet to stairs. Radiator. Alarm control panel.
Front lounge
Double glazed splayed bay window. Radiator. Fully fitted carpet. Feature fire place with Pine wood surround. TV point.
Rear lounge
Double glazed bay window with French door to garden. Fully fitted carpet. Radiator. Pine dado and picture rail.
Kitchen/diner
Extended. Modern range of wall and base units. Stainless steel sink top with mixer tap. Gas hob and electric oven and grill. Cooker hood and splash back. Double glazed windows with fitted Venetian blinds and rear exit door. Vinyl flooring. Three Velux roof windows. Under stairs storage.
Landing
Access to bedrooms and shower room. Fully fitted carpet. Double glazed window.
Bedroom 1
Double glazed splayed bay window. Radiator. Fully fitted carpet. Built in wardrobes.
Bedroom 2
Double glazed window. Radiator. Fully fitted carpet. Built in cupboards one housing Combination boiler.
Bedroom 3 - office/study
Double glazed window with fitted Venetian blind. Radiator. Laminate flooring.
Shower room
Double glazed window with fitted roller blind. Walk in shower with electric shower unit. White WC and wash basin in built in cupboard unit. Fitted corner medicine cupboard. Chrome towel warmer radiator. Tiled walls and flooring. Halogen lighting.
Large rear garden
Laid to lawn with flower bed borders. Block paved patio.
