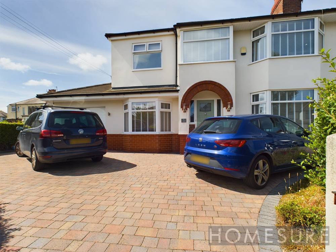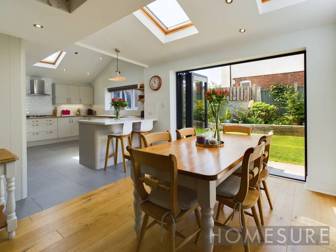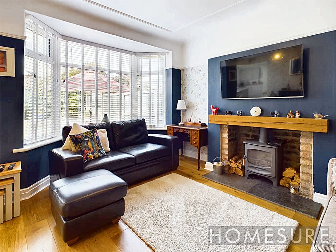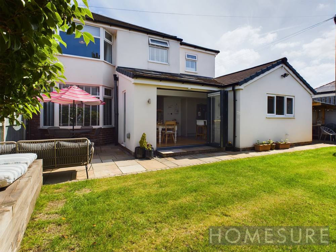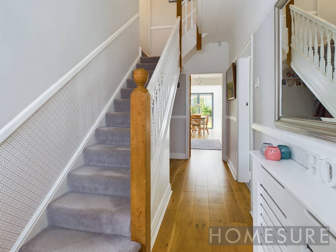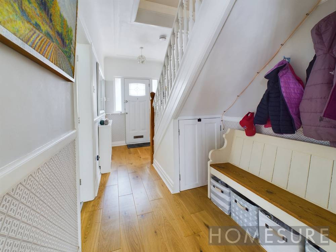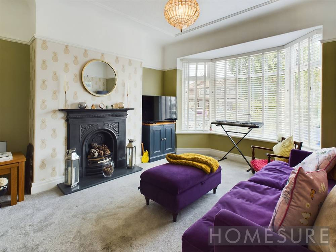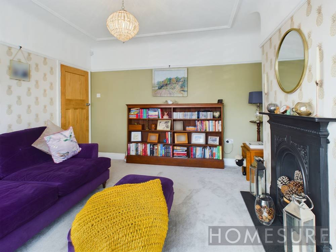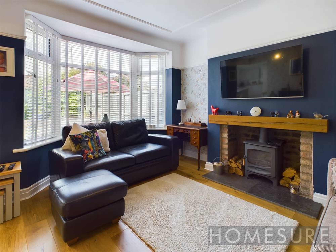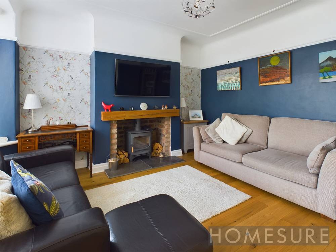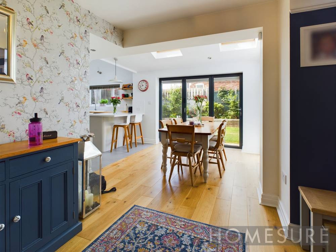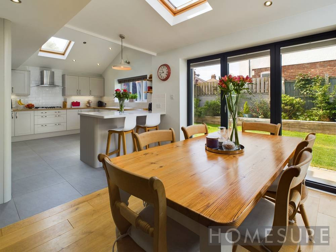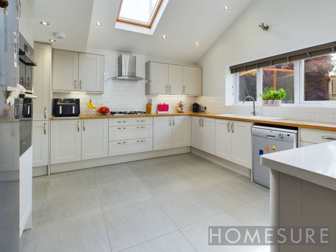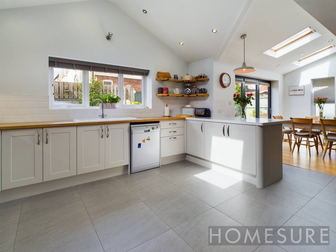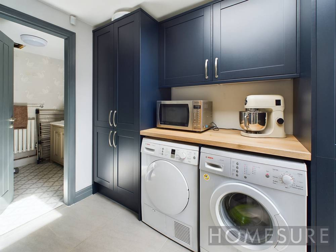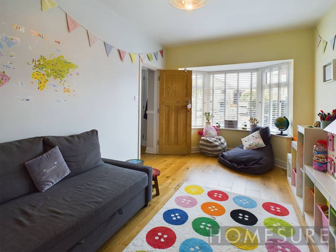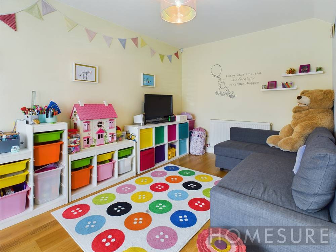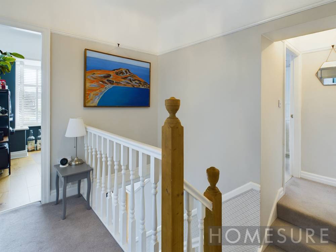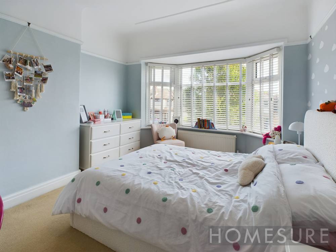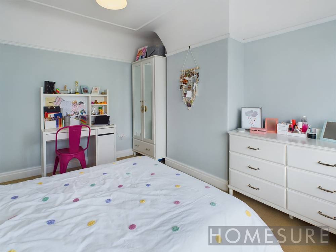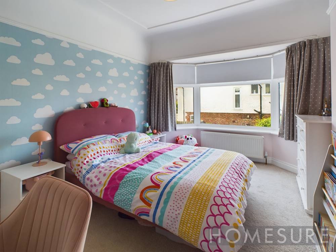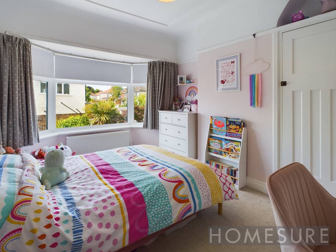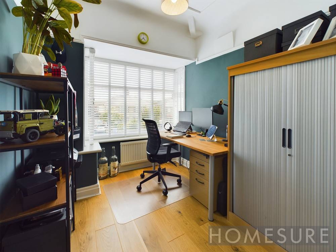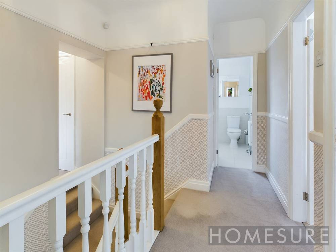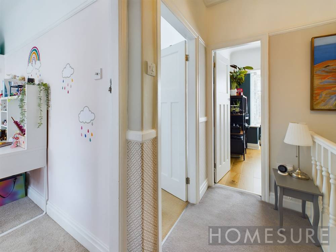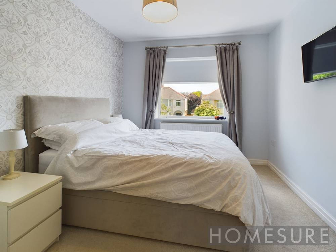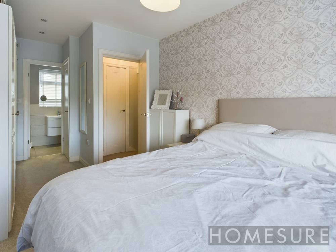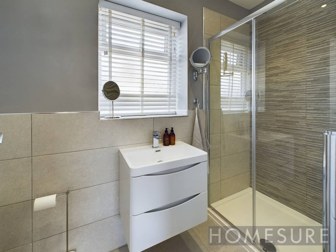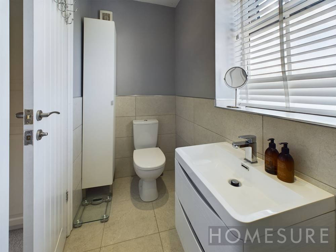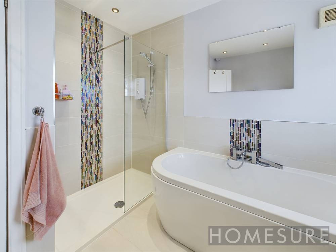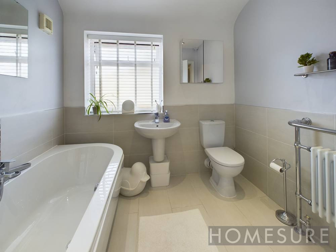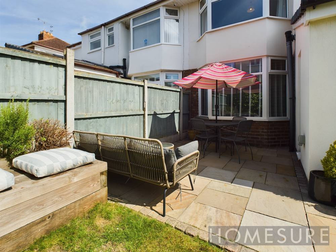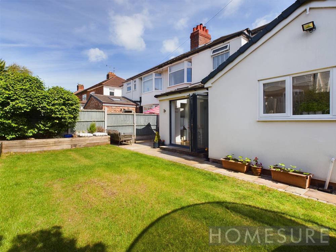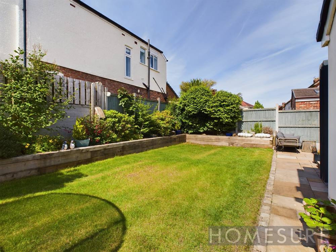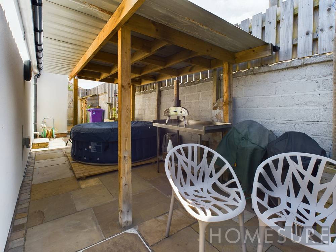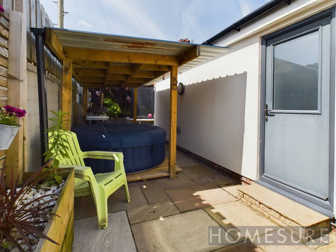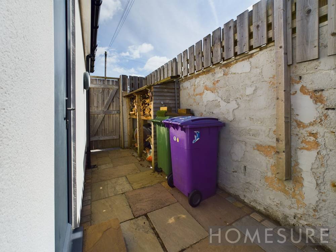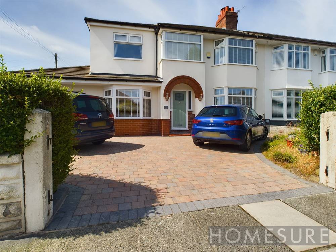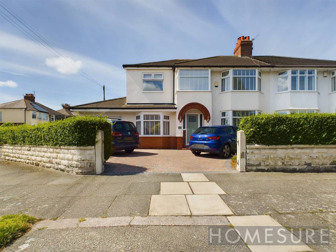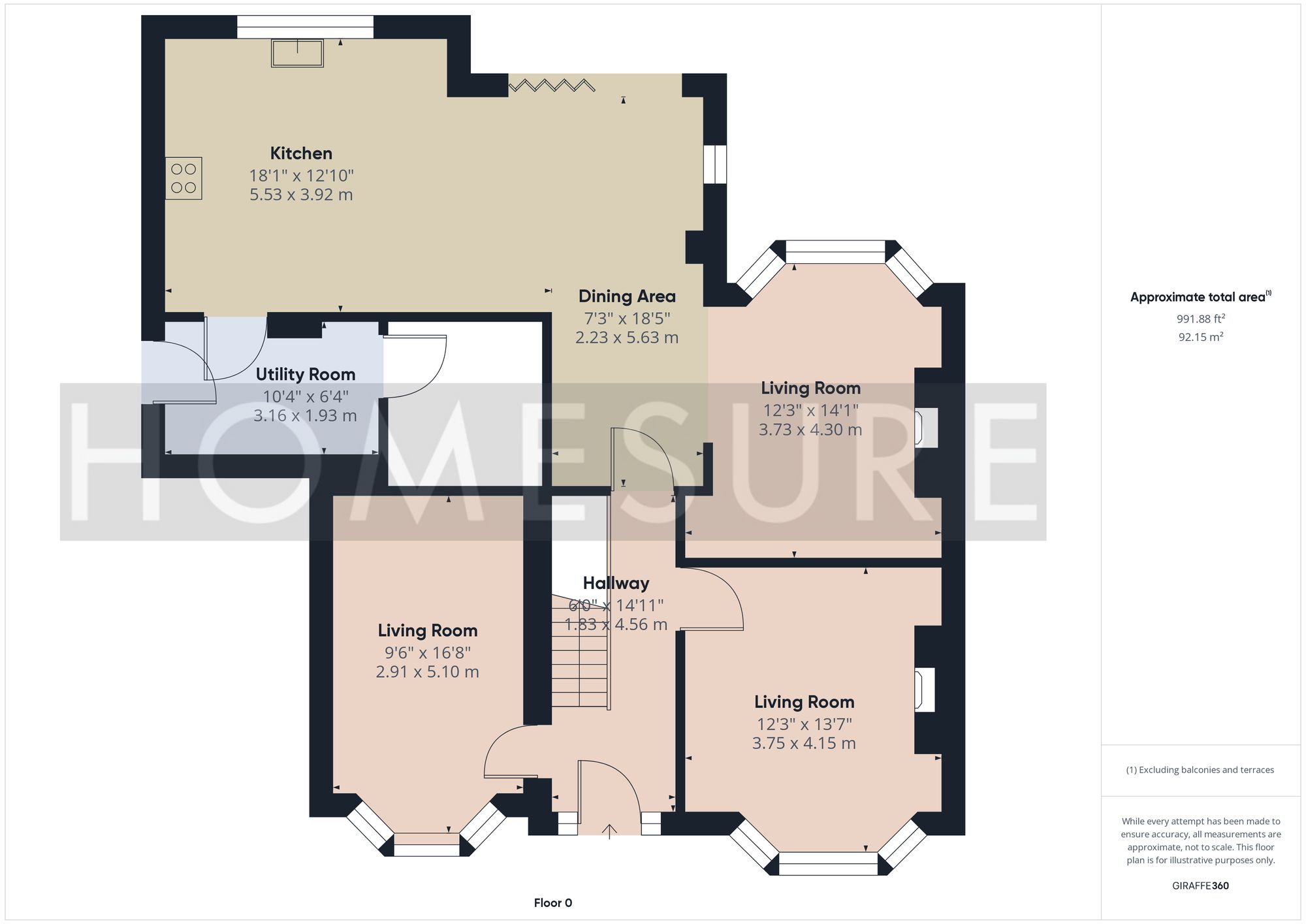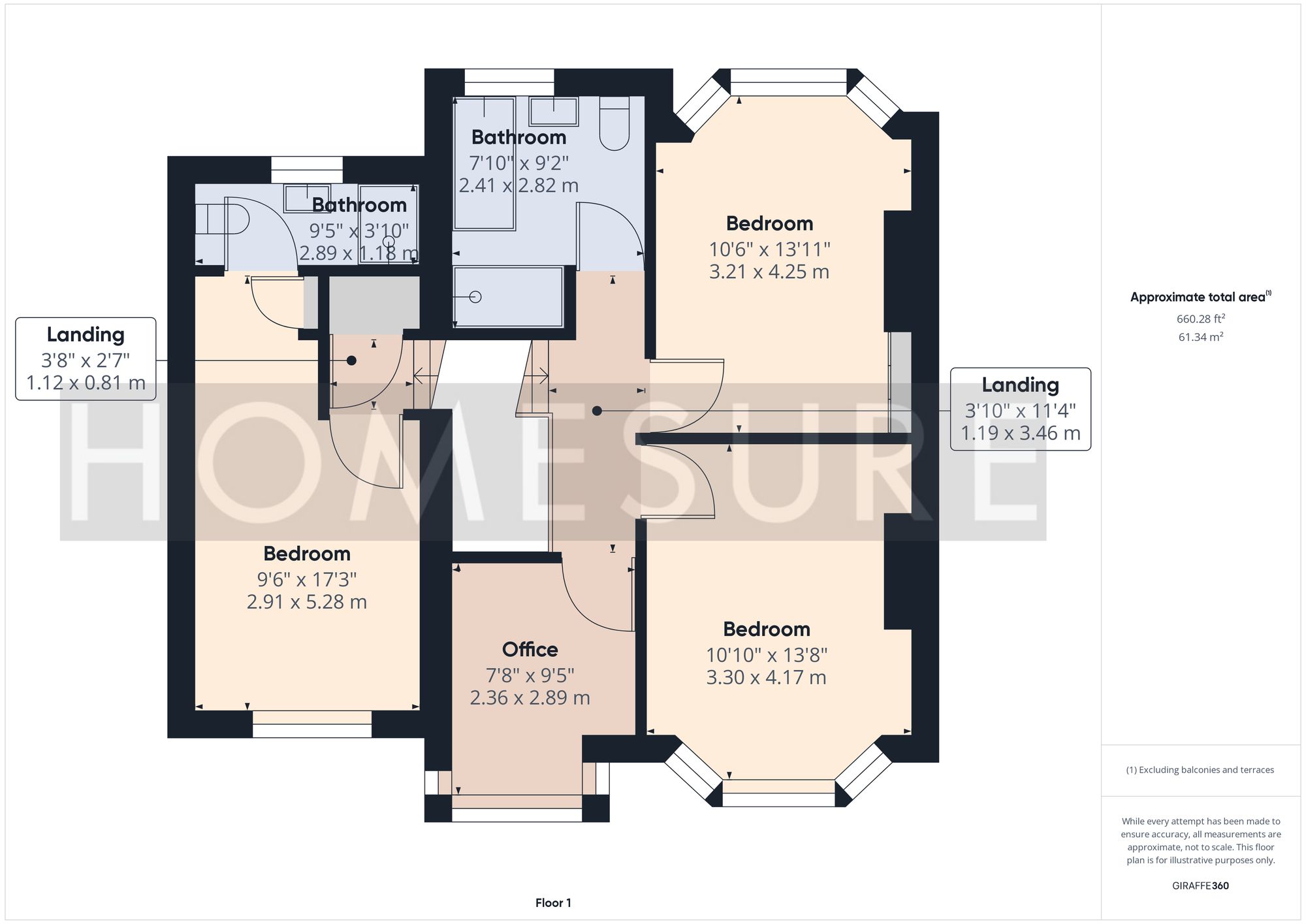Parkside Drive, Liverpool, L12 View map
-
House
-
4 bedrooms
-
2 bathrooms
-
3 reception rooms
Key features
- Beautifully presented, four bedroom, extended semi detached.
- Large, open plan kitchen diner and lounge.
- One en-suite, family bathroom and down-stairs WC.
- Wood burner stove in lounge.
- Bi-fold doors to dining area.
- Off road parking for three cars.
- Very popular and highly sought after location.
Virtual tour
I am delighted to bring this new instruction to the market.
It is a very attractive and well presented, extended, four bedroom semi detached house in a very popular and highly sought after location in West Derby.
The extension provides a large open plan lounge with wood burner stove, dining room and large fully fitted kitchen with adjoining utility room and downstairs WC with wash basin.
Upstairs there’s the four bedrooms. Three doubles, one with an en-suite shower room and a good sized, single bedroom. There’s the family bathroom which benefits from having a very attractive bathroom suite including a contemporary bath, walk-in shower, wc and wash basin.
The front of the property allows for three cars parked on the drive and there’s space for a fourth car just off road.
The property is in a very popular and highly sought after location and is available with no on-going chain. An early inspection is recommended.
Location
Our branch
Book an instant valuation
Property Features
Parkside Drive, Liverpool, L12
Contact Agent
AgencyAbout the Property
I am delighted to bring this new instruction to the market.
It is a very attractive and well presented, extended, four bedroom semi detached house in a very popular and highly sought after location in West Derby.
The extension provides a large open plan lounge with wood burner stove, dining room and large fully fitted kitchen with adjoining utility room and downstairs WC with wash basin.
Upstairs there’s the four bedrooms. Three doubles, one with an en-suite shower room and a good sized, single bedroom. There’s the family bathroom which benefits from having a very attractive bathroom suite including a contemporary bath, walk-in shower, wc and wash basin.
The front of the property allows for three cars parked on the drive and there’s space for a fourth car just off road.
The property is in a very popular and highly sought after location and is available with no on-going chain. An early inspection is recommended.
- Beautifully presented, four bedroom, extended semi detached.
- Large, open plan kitchen diner and lounge.
- One en-suite, family bathroom and down-stairs WC.
- Wood burner stove in lounge.
- Bi-fold doors to dining area.
- Off road parking for three cars.
- Very popular and highly sought after location.
Property Details
Hallway
Rock security front door. Engineered oak flooring. Radiator. Under-stairs cupboard.
Lounge - front
Double glazed bay window with fitted venetian blinds. Fully fitted carpet. Cast iron, feature fire place. Radiator.
Play room - front
Engineered oak flooring. Double glazed bay window with fitted venetian blinds. Radiator.
Sitting room - rear
Engineered oak flooring. Charnwood wood burner stove. Double glazed bay window with fitted venetian blinds. Radiator.
Kitchen/dining room
Fully fitted wall and base units. Quartz work tops. Ceramic tiled splash back. One and a half ceramic sink. Electric double oven and grill. Tiled floor to kitchen area with under-floor heating. Engineered oak flooring to dining area with under-floor heating. Stainless steel extractor hood. Double glazed window with fitted venetian blinds. Bi-Fold door (to garden) with venetian blinds. Velux roof window and halogen lighting. Access to utility room and down-stairs WC.
Utility room and downstairs WC
Fitted wall and base units. Cupboard housing Combination boiler. Ceramic tiled flooring. Access to down-stairs WC with wash basin, radiator and ceramic tiled flooring. Exit door to side passage.
Bedroom 1 - front
Double glazed bay window with fitted venetian blinds. Fully fitted carpet. Radiator.
Bedroom 2 - rear
Double glazed bay window with fitted roller blinds. Built-in cupboard. Fully fitted carpet.
Bedroom 3 - front with en-suite shower room
Double glazed window. Fully fitted carpet. Radiator. Linen cupboard. En-suite - Walk-in shower with glass screen. WC and wash basin in vanity unit. Ceramic tiled flooring. Double glazed window with fitted venetian blind. Radiator and towel warmer. Halogen lighting.
Bedroom 4 - front
Single bed room currently used as a study/office. Engineered oak flooring. Double glazed window with fitted venetian blinds. Radiator.
Family bathroom - rear
White contemporary bath, wash basin and WC. Walk-in shower with glass screen. Towel warmer radiator. Double glazed window with venetian blind. Medicine cabinet. Halogen lighting.
Loft
Access via a pull-down ladder on the landing. Part boarded for storage. Lighting. Fitted Velux window.
